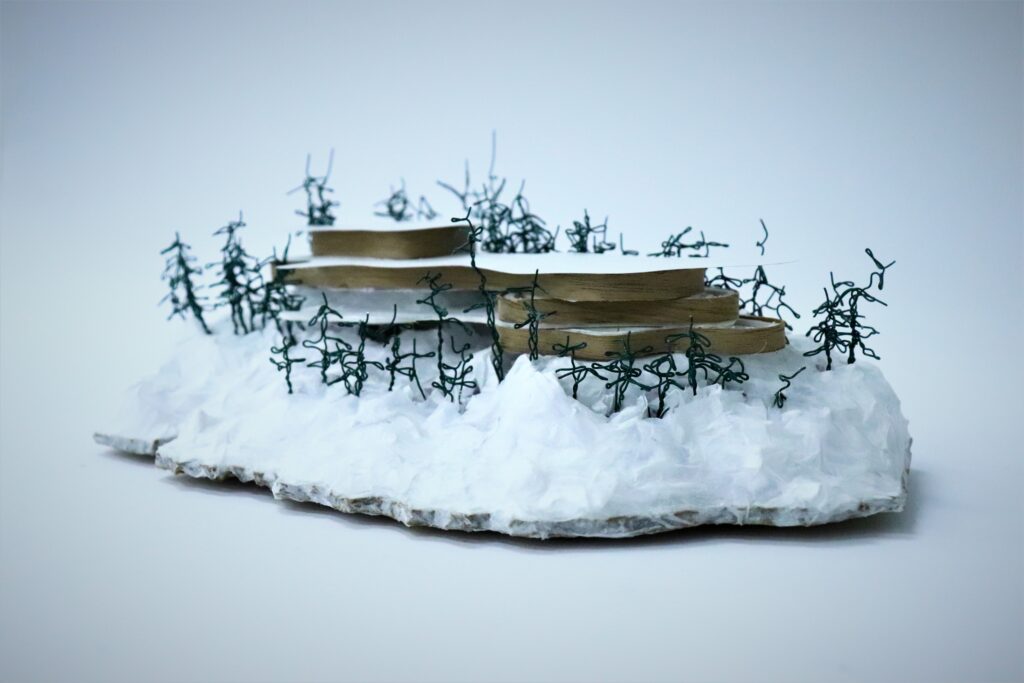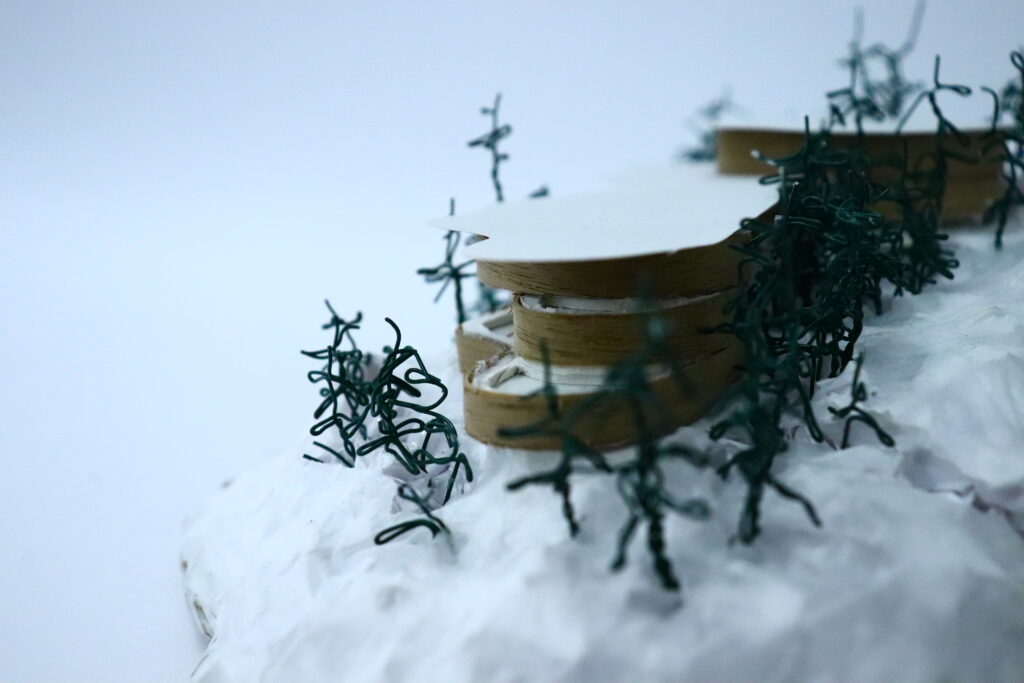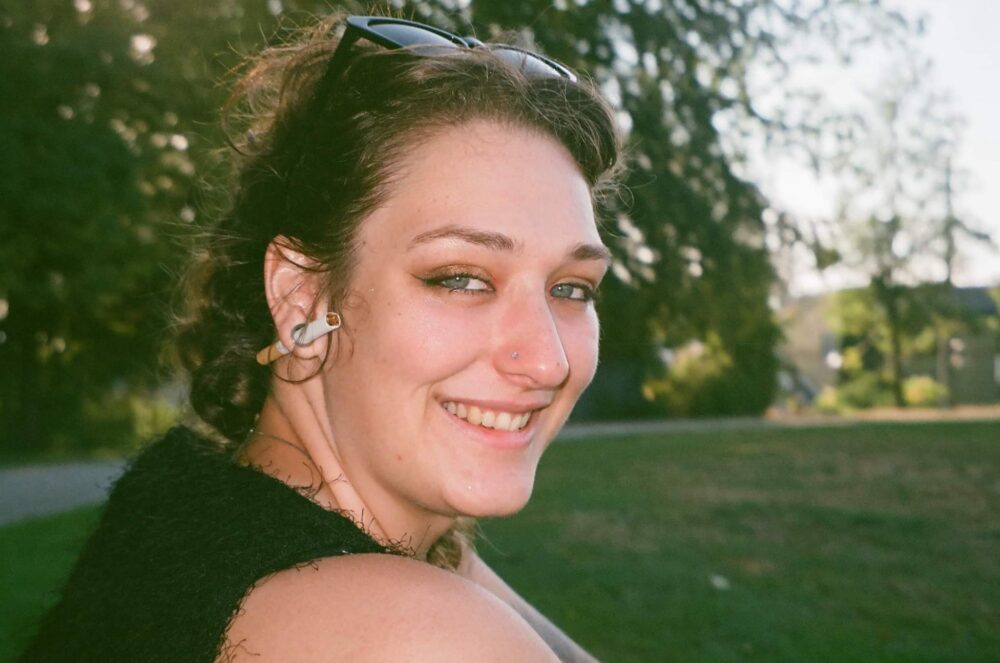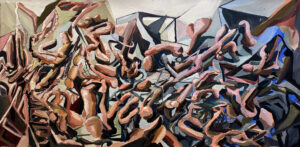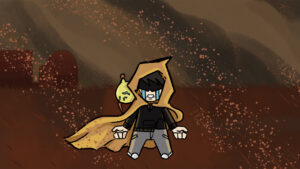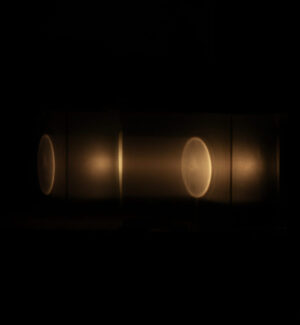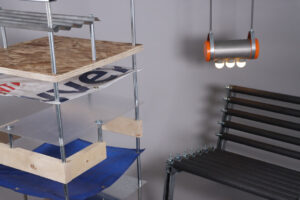EARTHSTATION
Lacey O'Neill
See it On Campus: Level 2
Visitor InfoRennie Hall
Award Recipient
DESIS Radical Sustainability Award – Honourable Mention
This capstone project is a culmination of who I am as a designer and my practice. I have always been deeply invested in the ways that we live, why we live, and the meaning of life itself. This project will continue in my life beyond the point I have brought it to here with The Earthstation, just as it began for me long before my time at Emily Carr. This project has been the opportunity for me to express my vision for the future as I desire to manifest it. I think this project also had the opportunity to be endlessly collaborative, with a thousand different directions to be taken in. There is always more to do and add to this project, but I want to share my expertise and what I have done with this project thus far.
Please check out my website for the full project, laceyoneill.com
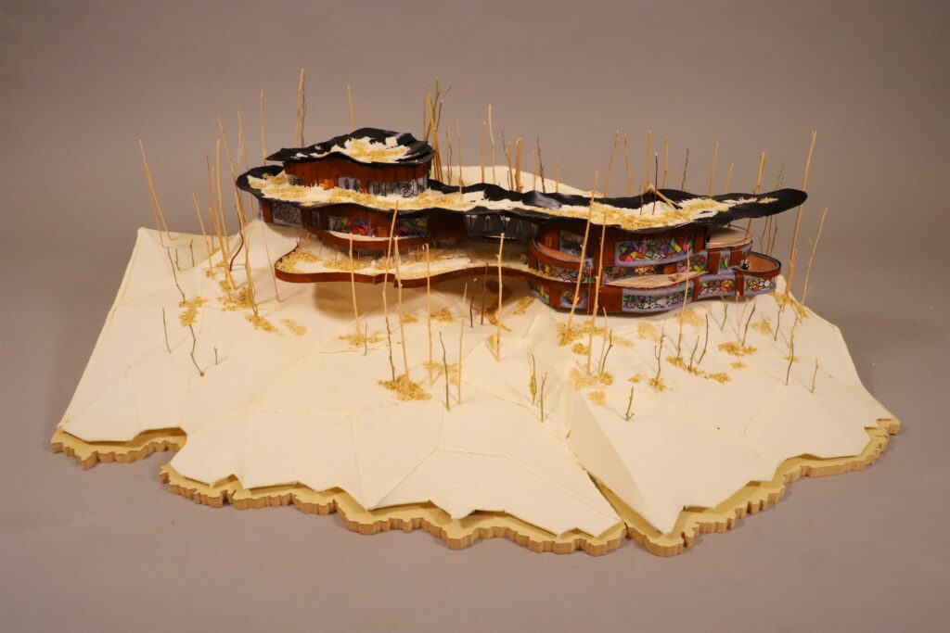
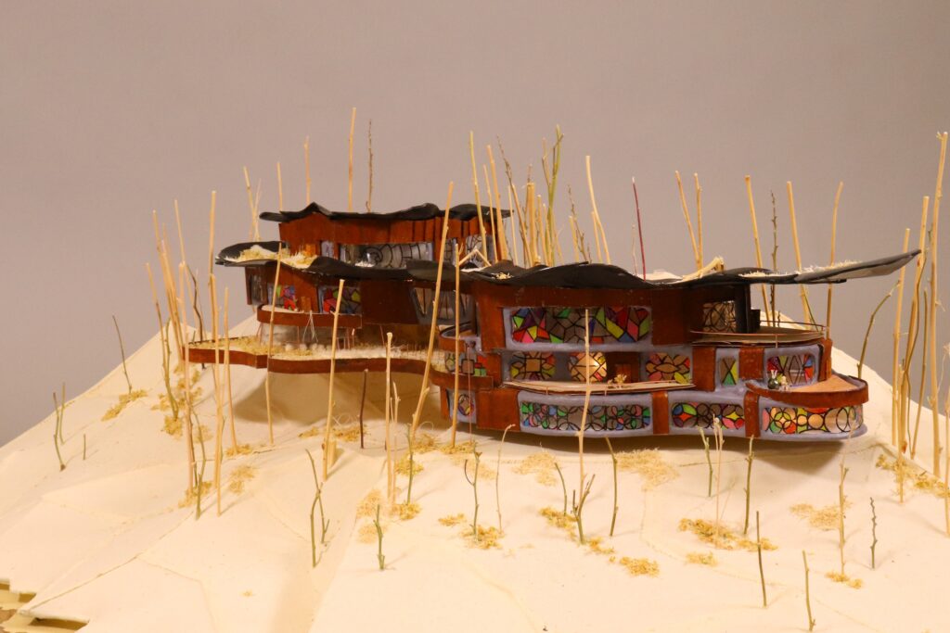
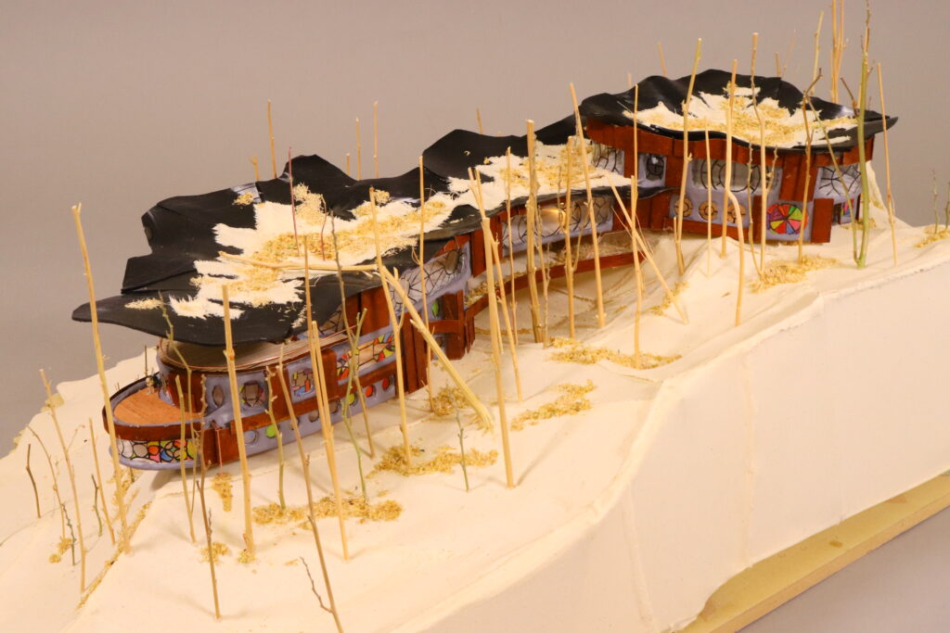
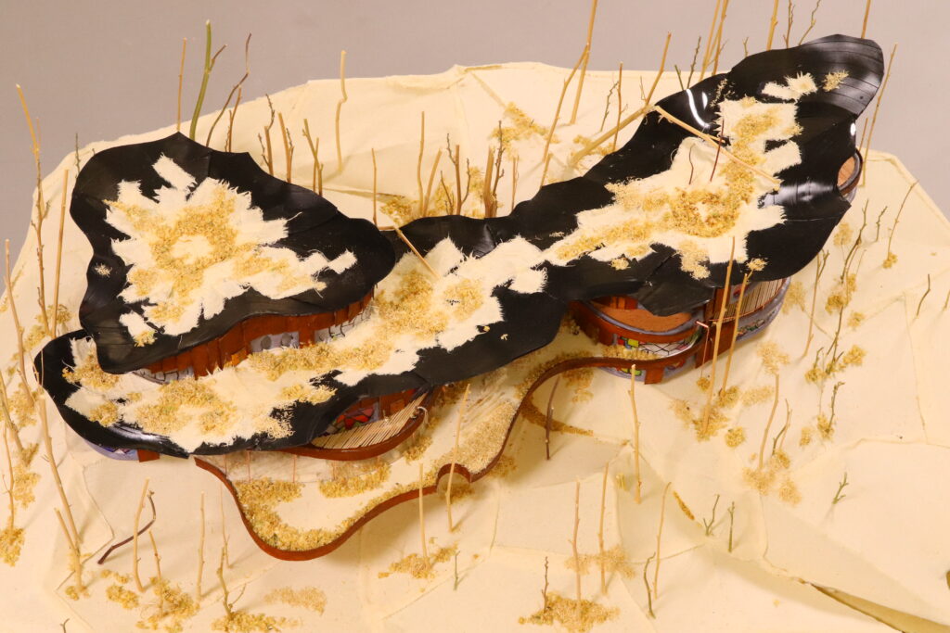
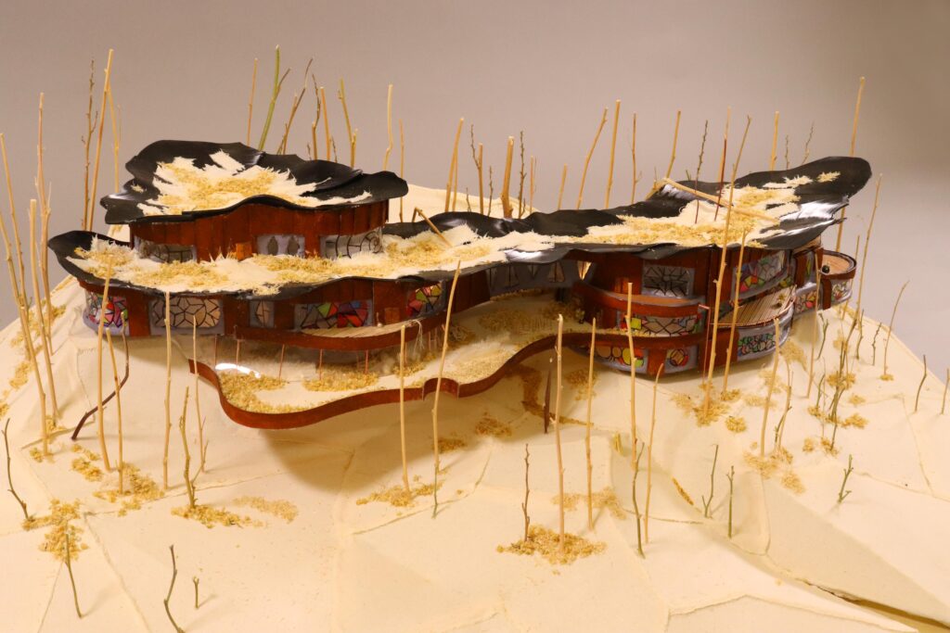
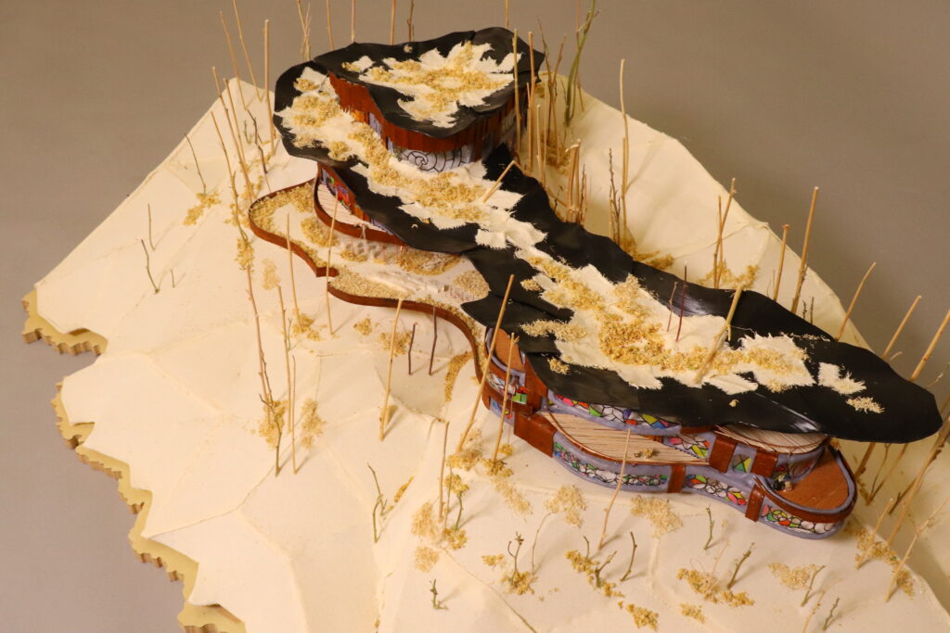
Detail Images of the EARTHSTATION
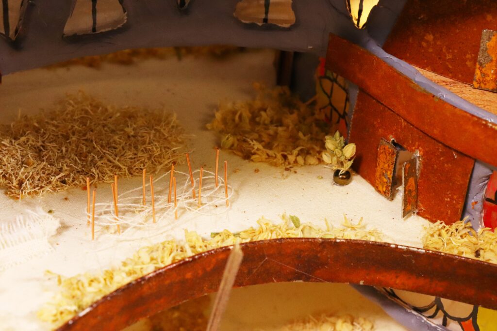
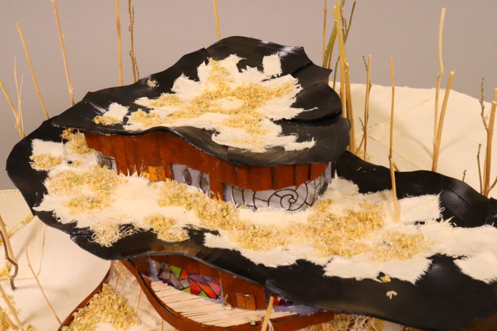
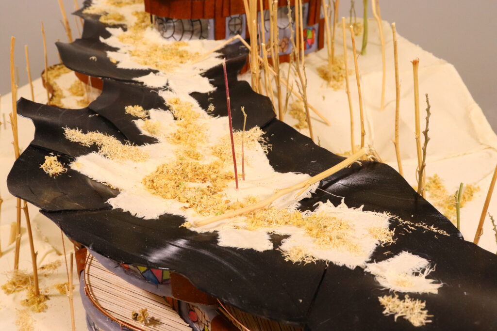
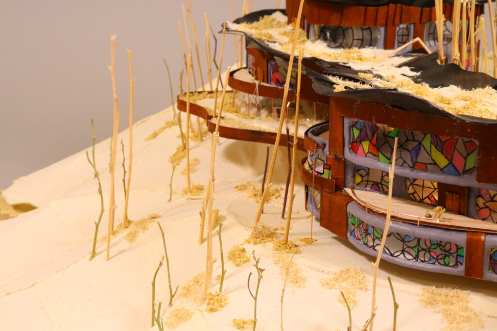
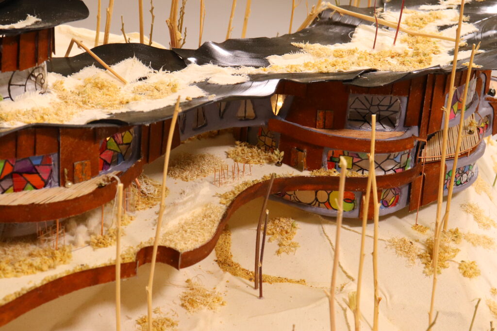
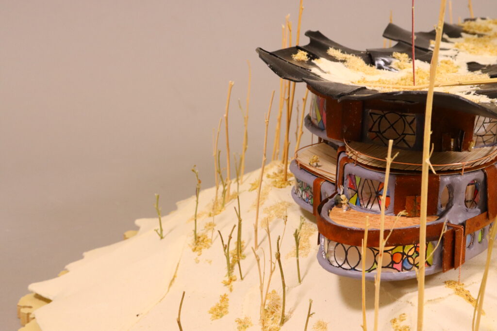
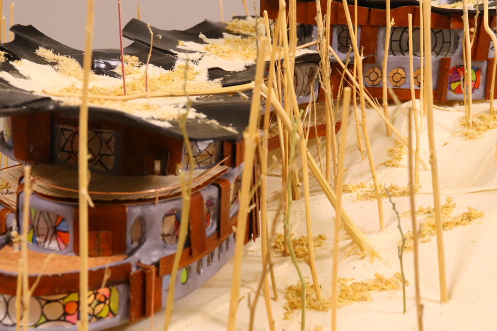
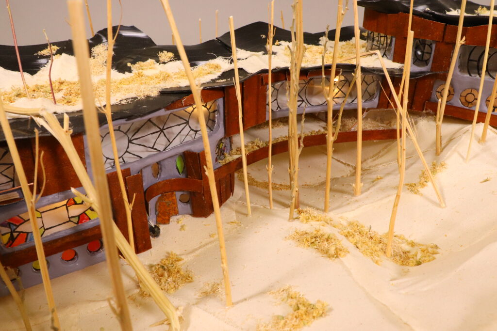
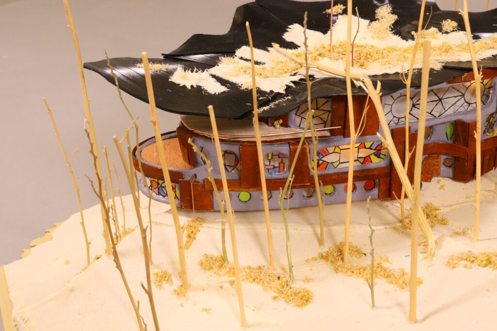
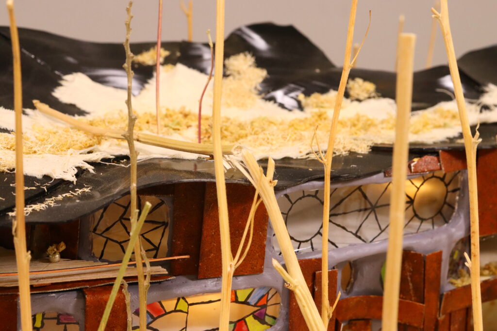
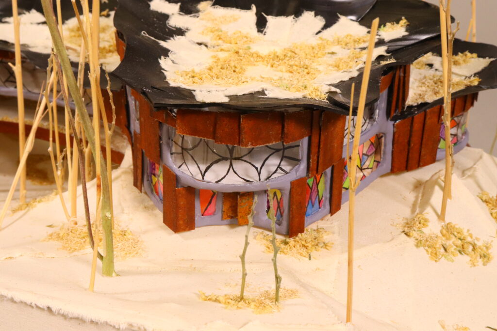
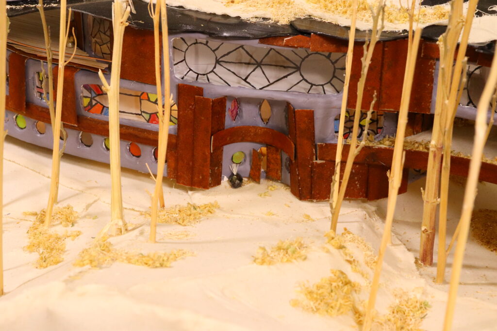
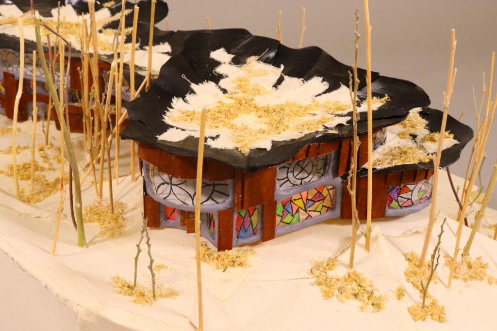
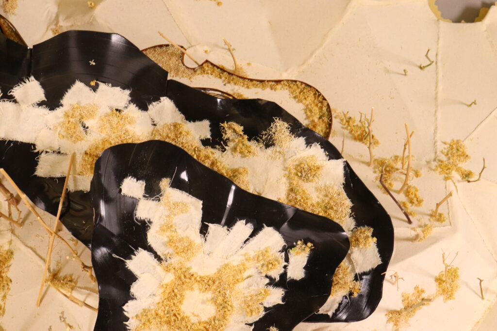
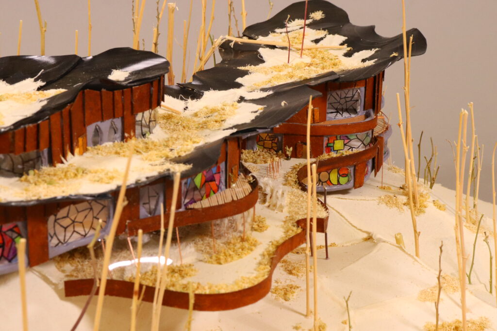
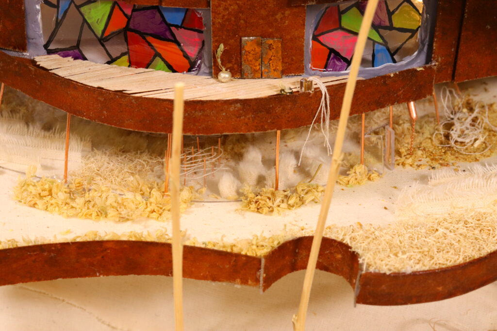
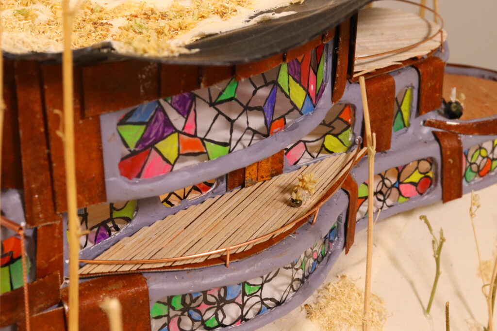
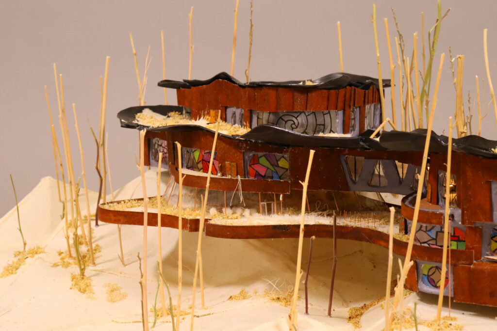
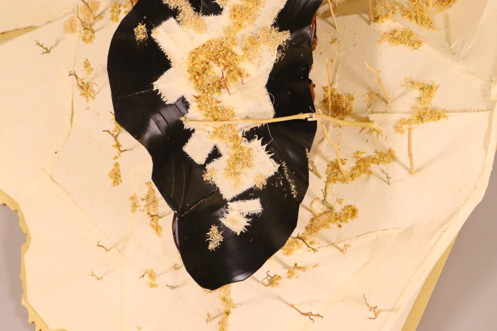
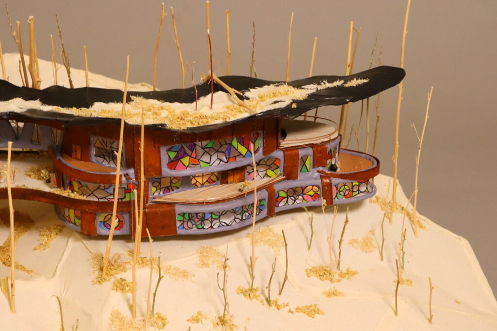
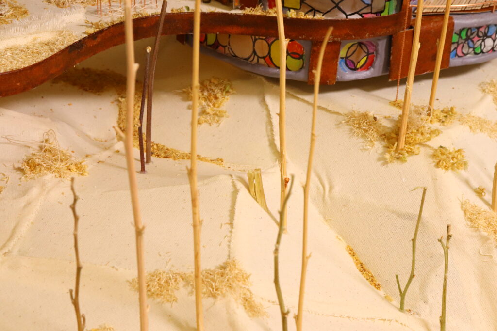
Through the lens of my manifesto, my project can be delineated into four main facets which I go into some detail here. For additional explanation please see the process section of this webpage, or, the full project book on my website, laceyoneill.com
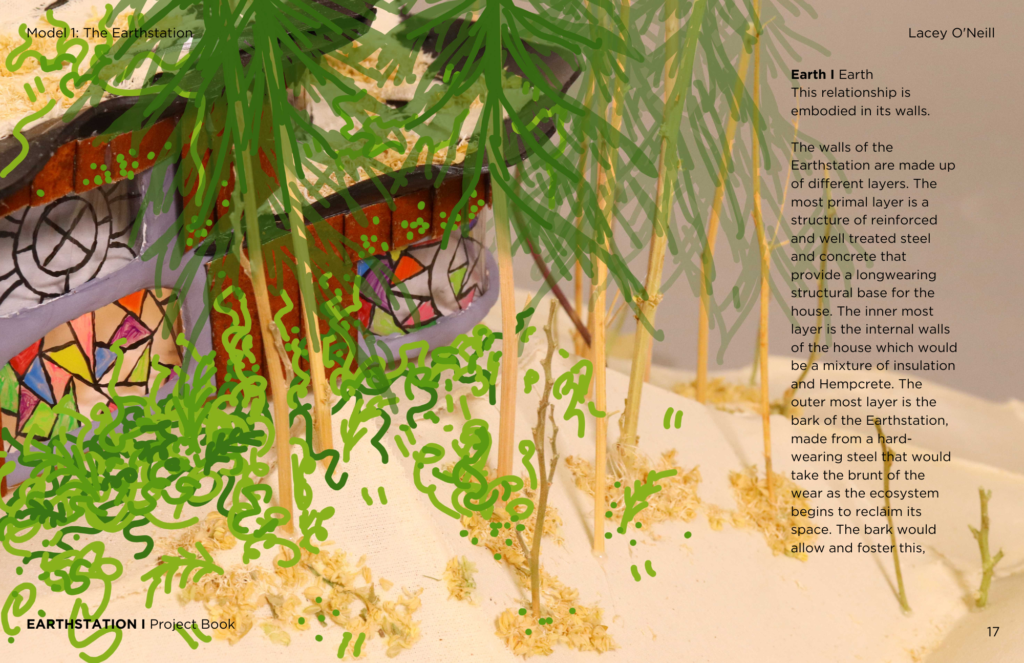
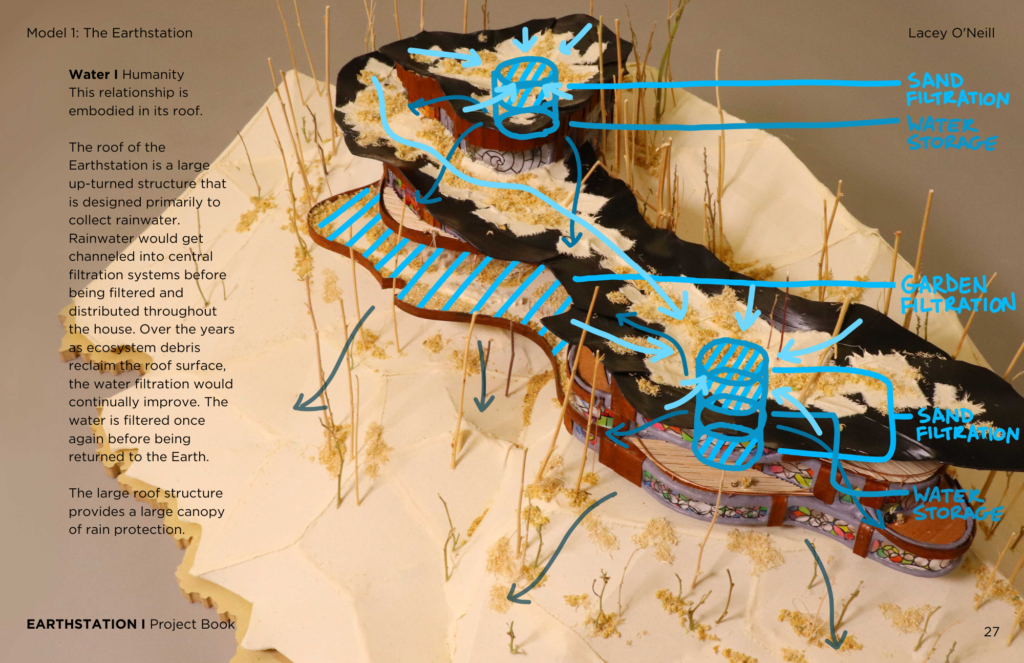
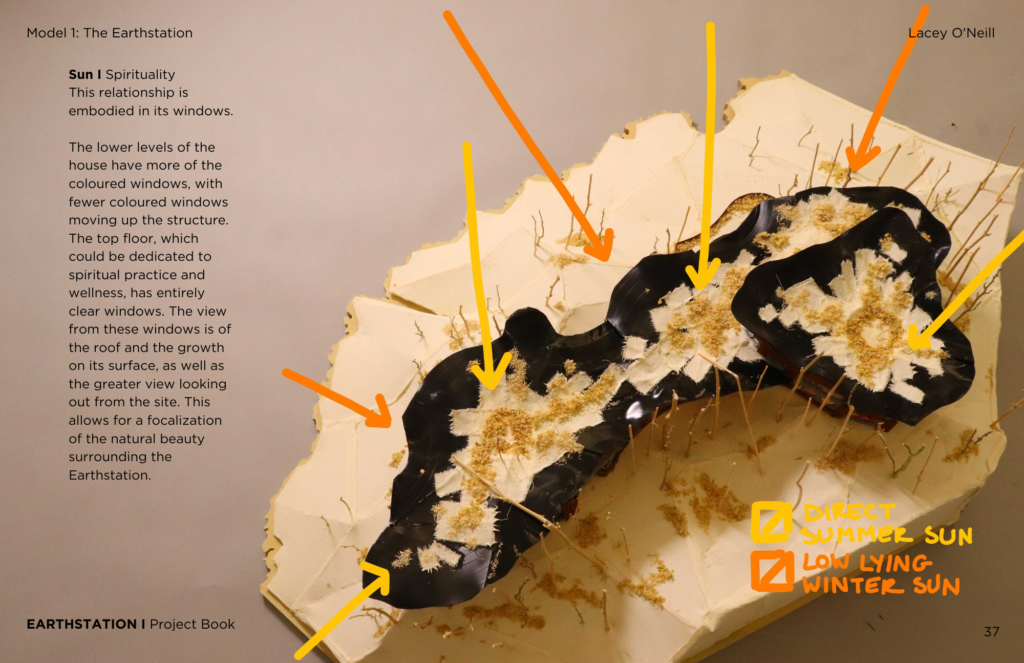
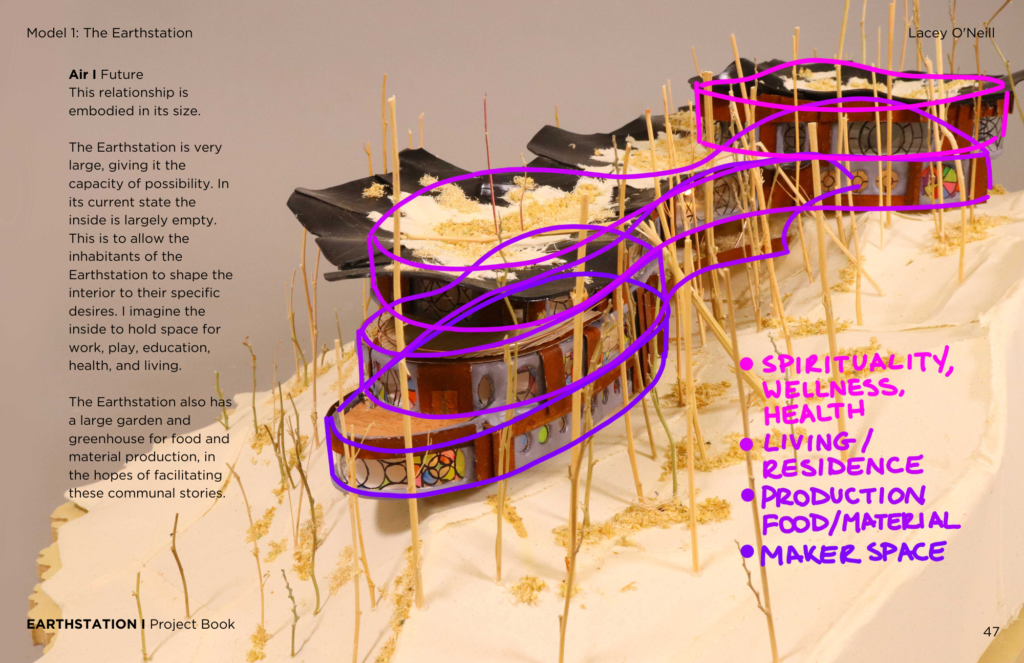
Process:
This is a condensed version of my process. For additional explanation please see the process section of this webpage, or, the full project book on my website, laceyoneill.com
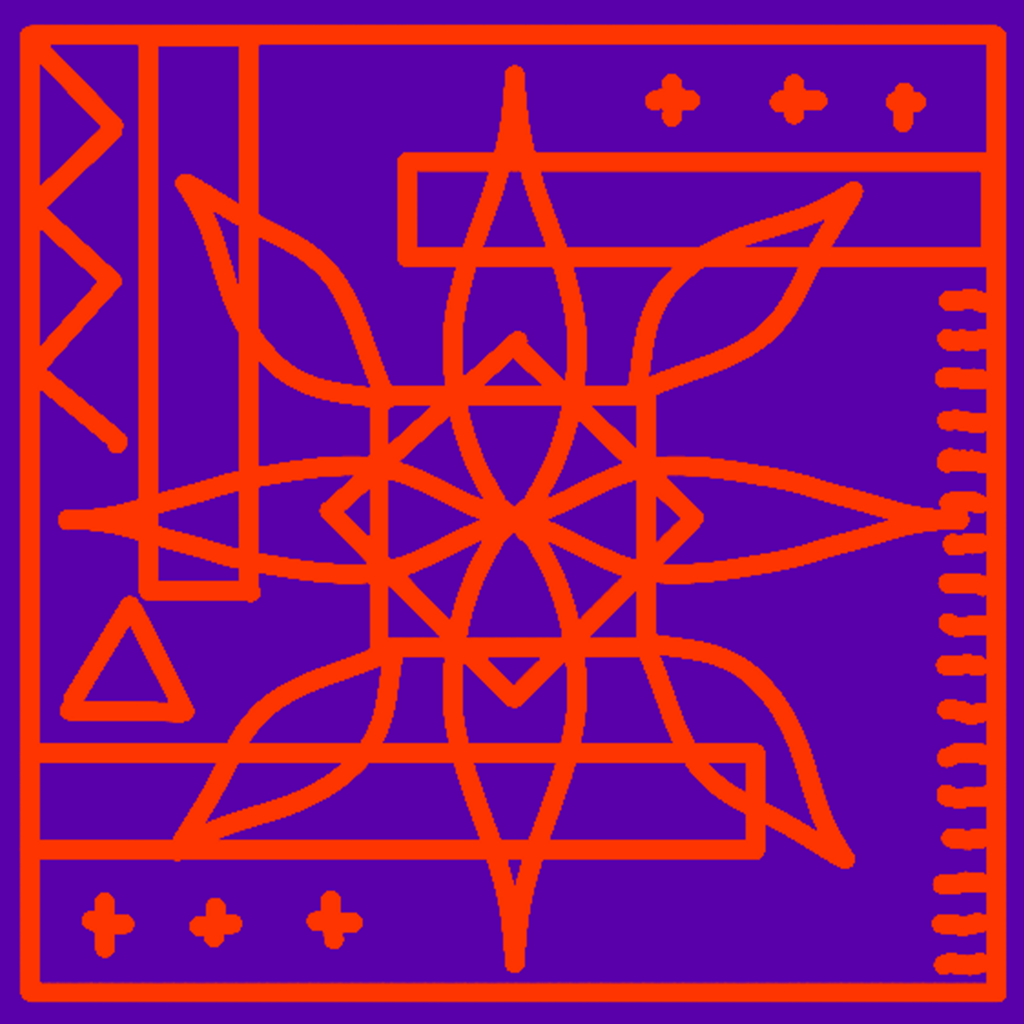
Earth I Earth
Symbioses between ecosystem and structure.
The Earthstation aspires to function in harmony with the ecosystem and strives to be one with the landscape.
This relationship is embodied in the bark of the house.
This project is incredibly place-based and this manifestation of the Earthstation is integral with Bowen Island, which resides in the unceded territory of the Squamish Nation (Sḵwx̱wú7mesh Úxwumixw.) The area I chose to work with is know as Cape Roger Curtis or more recently branded, The Cape on Bowen. This land was an untouched and privately owned 630 acre piece of wilderness until the early 2000’s. This portion of the Island was at one point that largest portion of wild coastline (3km) in the Lower Mainland. The Cape contained rare coastal ecosystems, mature second growth forest, and held a number of endangered species. The Cape on Bowen is a large development project initiated by Vancouver investors in the early 2000’s. The 255 hectares was divided up into 52, 10 acre lots, sold to the ultra-elite, and sculpted into their most extravagant dreams. Today, half of the lots have been purchased and developed, with the second half being prospected for a Metro Van campground. The lots I chose to work with are lots 23 and 24 of the Cape Roger Curtis development. One of these lots is part of 3, 10 acre lots, that were privately purchased and donated to the Bowen Island Conservancy. I felt this area was perfect for my project because of the interesting dichotomy of a nature refuge that was made from reclaimed developed lots. I also chose this location to work with because I wanted to illustrate how close the two plots are, so that my project may be used as a case for the Eastern lot to be included in the refuge in the future.
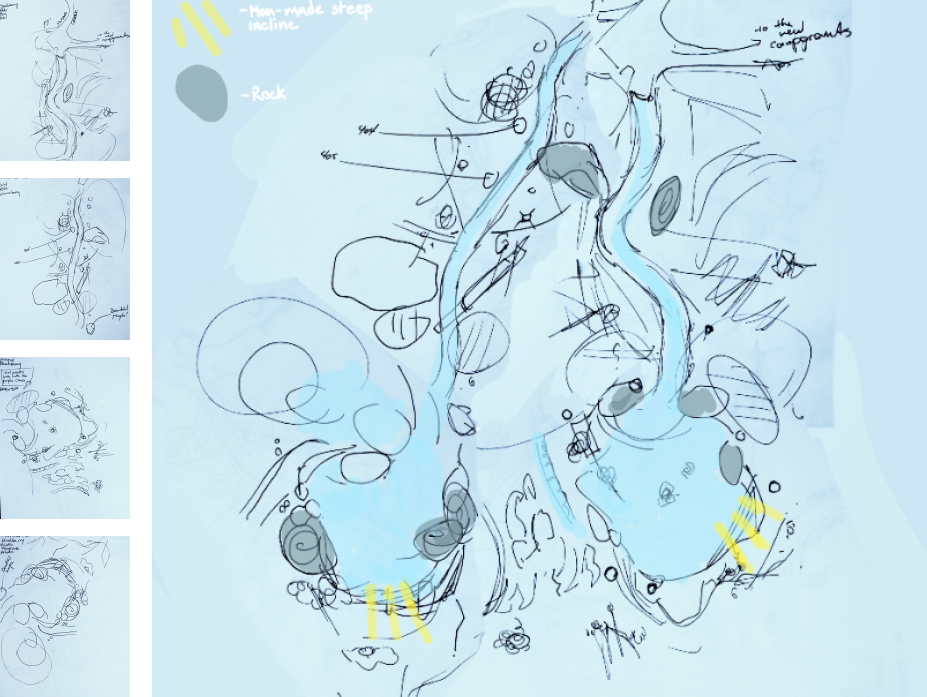
Images of the site:
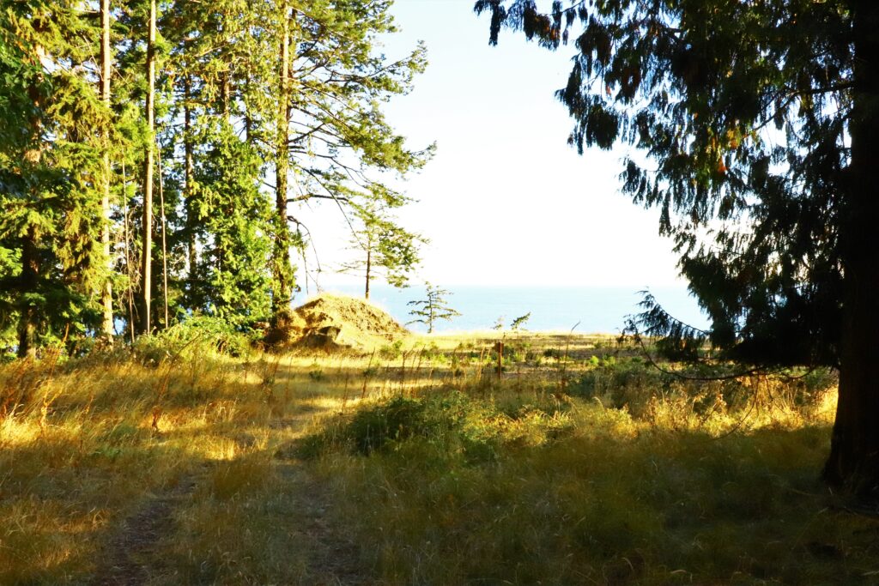
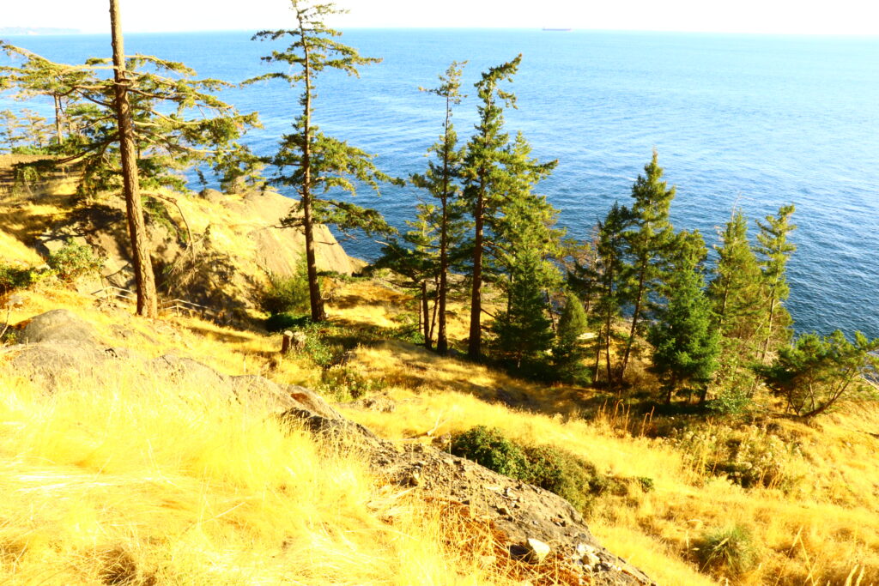
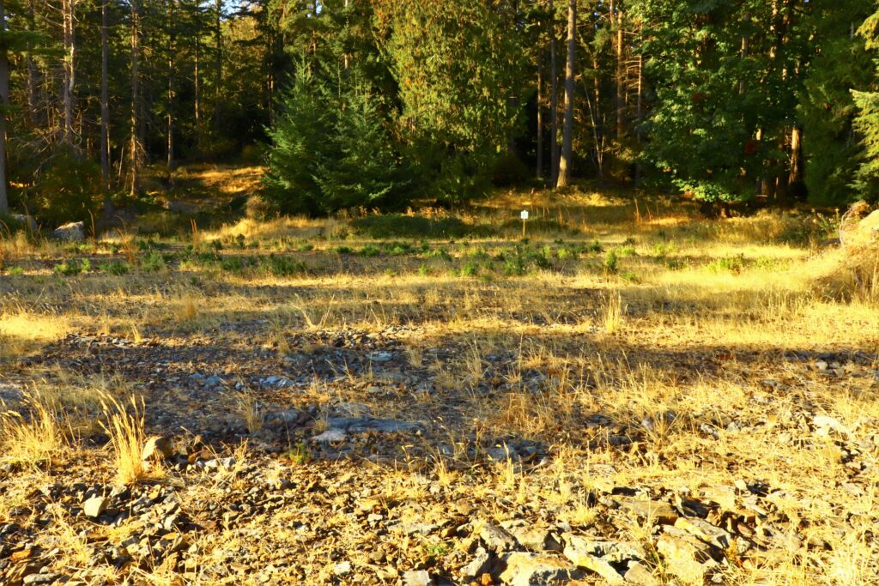
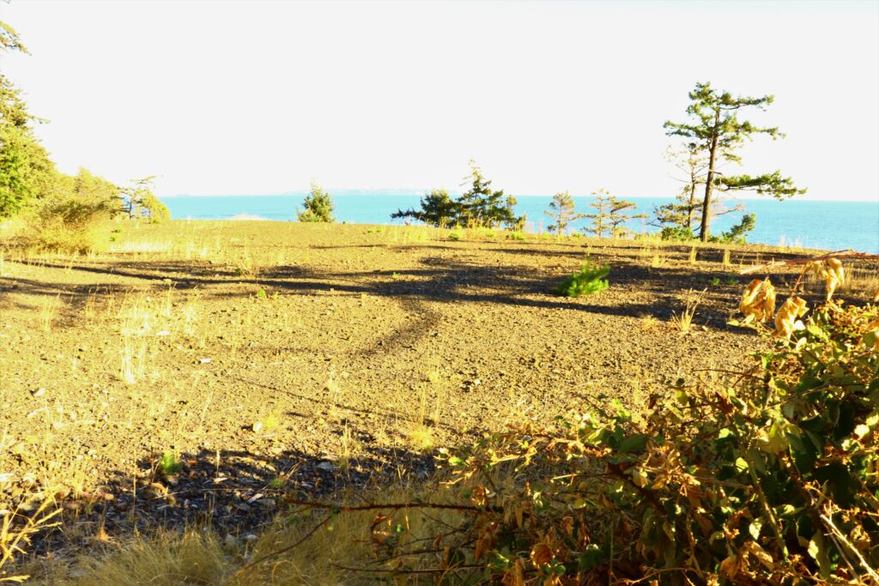
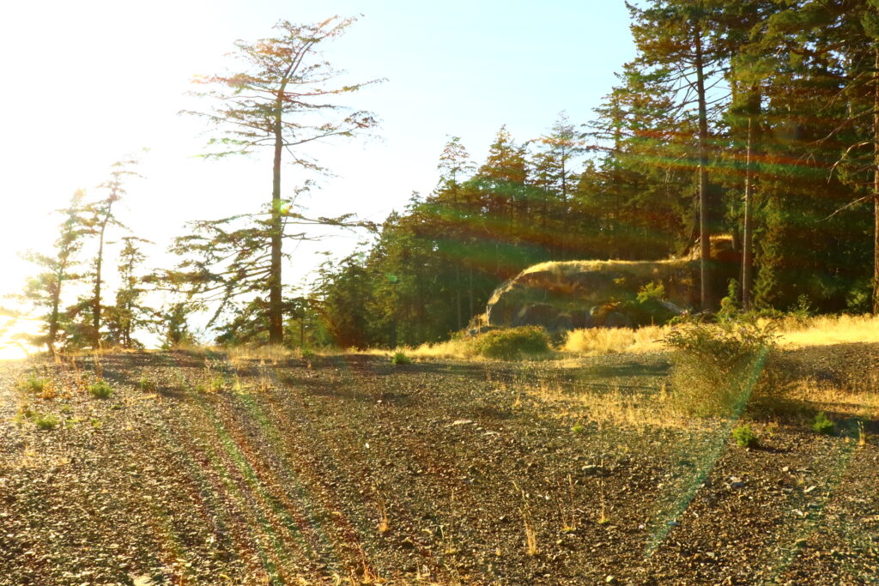
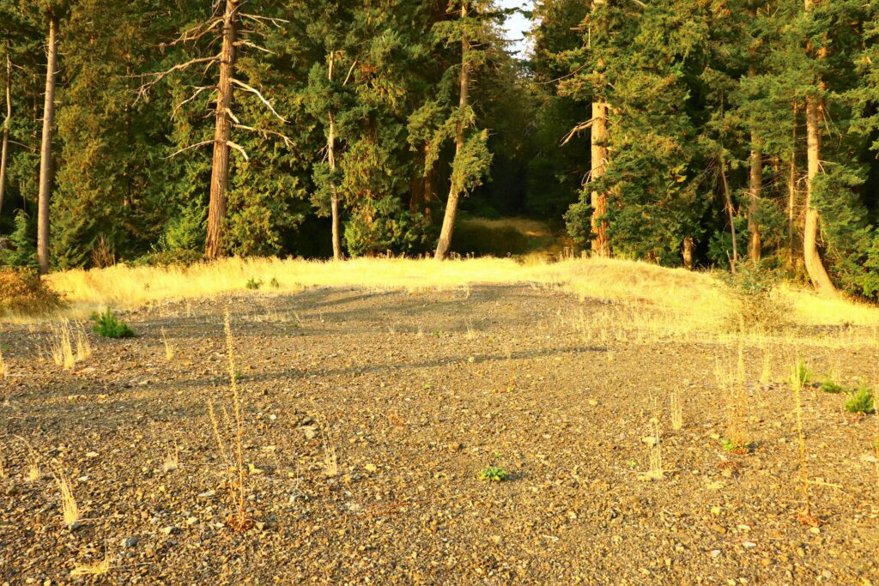
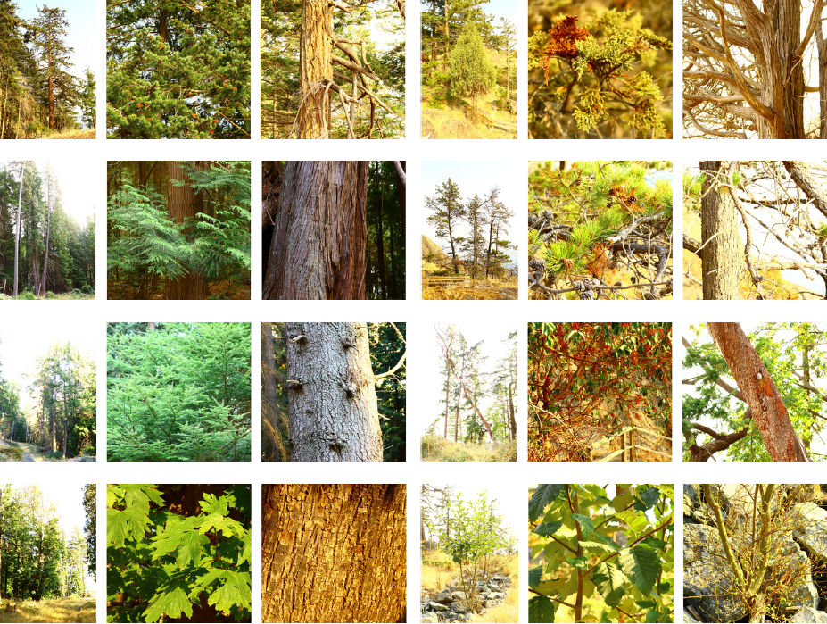
I researched the biogeoclimatic subzones of Bowen Island’s forests to guide further research into the Cape specific site. I spent time on-site identifying and photographing the trees. I also spent a lot of time watching UBC Forestry videos which really interested me, and from there I learned more about the intricate goings-on of the forest and how they age over time, what mature stands can be like, and the natural lifecycle of our local tree species. I also looked into the micro-workings of trees and the layers of bark. This understanding of tree workings later informed the layers of the walls of my structure. I also spent time identifying and photographing the plant species. I was inspired by plants in the way that they represent systems. I also wanted to research the plants to know what species to foster in a design and which species were invasive.
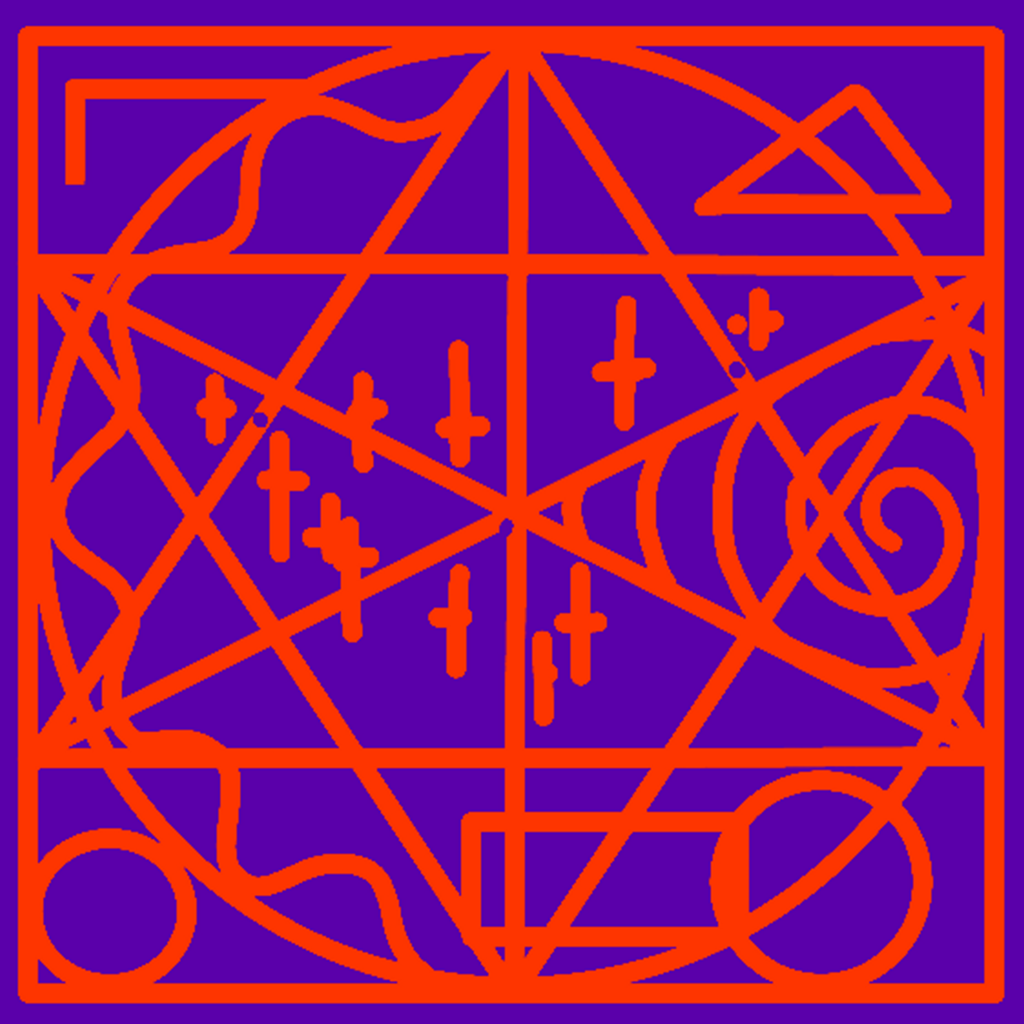
Water I Humanity
Permanence and multigenerational adaptability.
The Earthstation aspires to last the test of time and remain a stronghold for generations to come.
This relationship is embodied in the roof of the house.
Early in my research I was learning about the water table and groundwater scarcity. If we plan to continue living on this planet we will need to figure out better methods of obtaining water that do not deplete our underwater aquifers. Water is the key to life itself and if you have water you have food and life which creates the possibility for longevity. I was very intrigued about the water table and how it works. I find it very inspiring that it curves and bends with the landscape. The natural filtration that occurs as precipitation filters through the earth was also a concept that I took to heart and tried to integrate into the Earthstation. Early on I was thinking about how a rainwater collection roof could look and function. I wanted to utilize natural filtration using soil and earth for rainwater entering the house but also with an additional system for grey water.
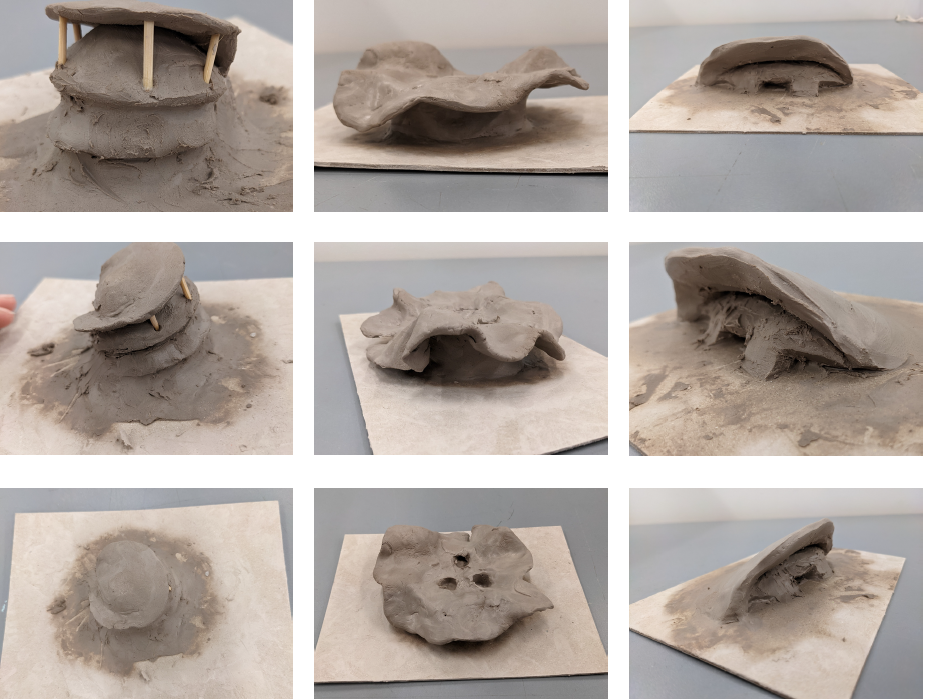
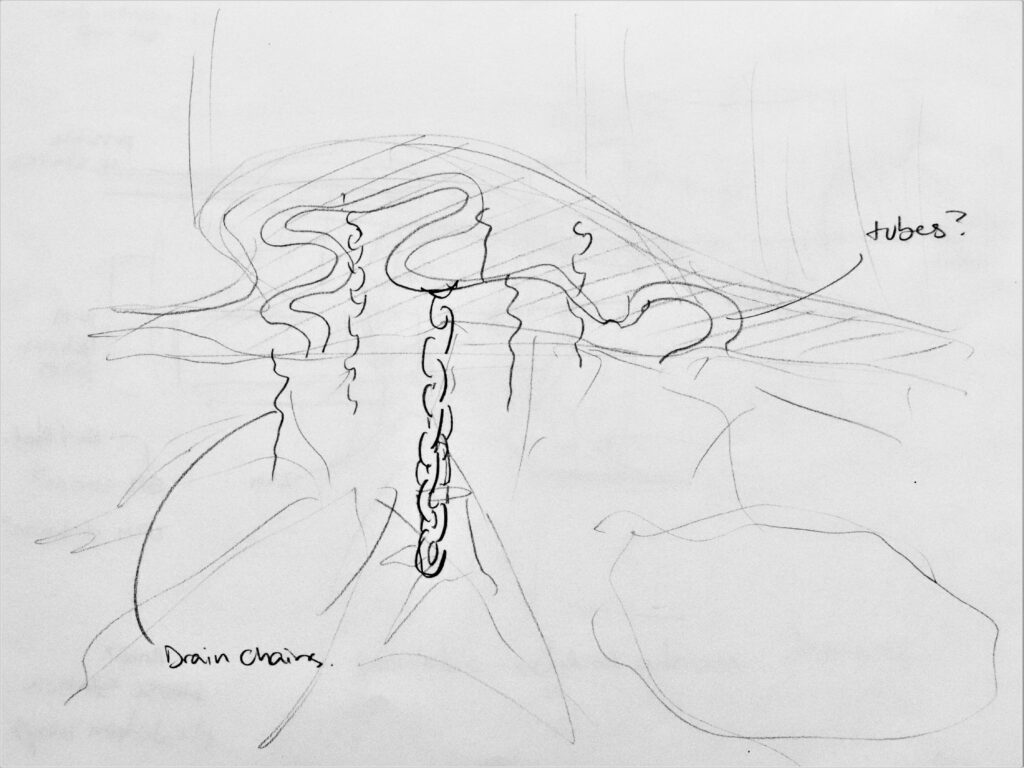
I realized that the house itself would be blocking rainwater from reaching the ground and that I would need to return that water in some way. The house needs to act as the forest canopy does, dispersing water gently in all directions and gently to the forest floor.
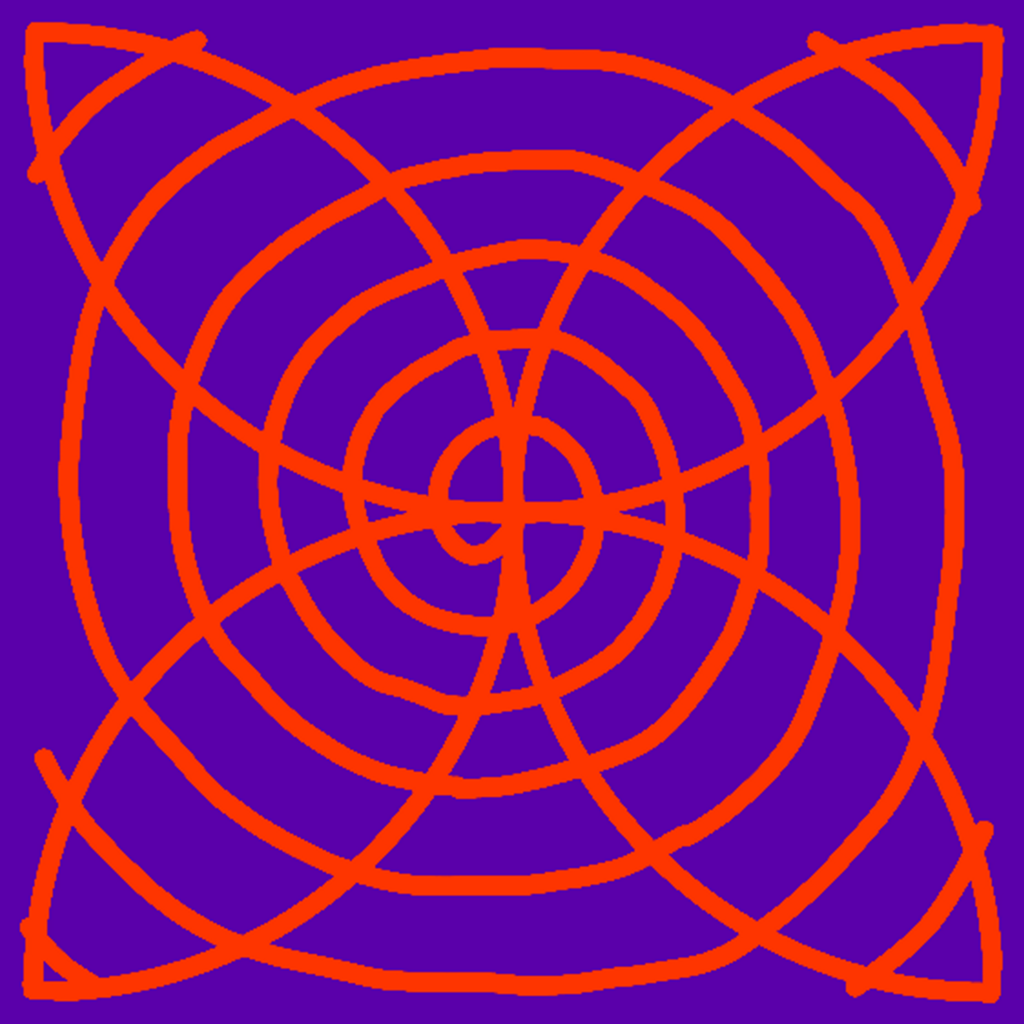
Sun I Spirituality
Centering nature in all facets of living.
The Earthstation aspires to uphold nature as the primary facility for meaning, as does the sun with the Earth.
This relationship is embodied in the windows.
Sunlight is one of the most incredible things to experience and bask in. Our relationship to the sun is what has allowed life on Earth to be possible. I wanted to make sure that the sun was fully considered and utilized in the Earthstation. We feel deeply in our bodies the sun and its relation to us, what its doing, and we feel its absence when we have to go without it. I wanted to include in the house a place to enjoy the sun and connect with the primal experiences of nature. I spent a good deal of time looking at Sun positionality and how it changes through the year. I always intended for a large overhanging roof that would cut the direct summer sun but would allow for the low winter sun to filter directly into the house. Due to the South-facing nature of my location, the winter sun could become too extreme and I was exploring ways of mitigating that heat. I was thinking about stained glass and how the paning could create that effect. Initially I was throwing around the idea of ornate bars to also achieve this affect, that could also serve as a structure for plants to grow on.
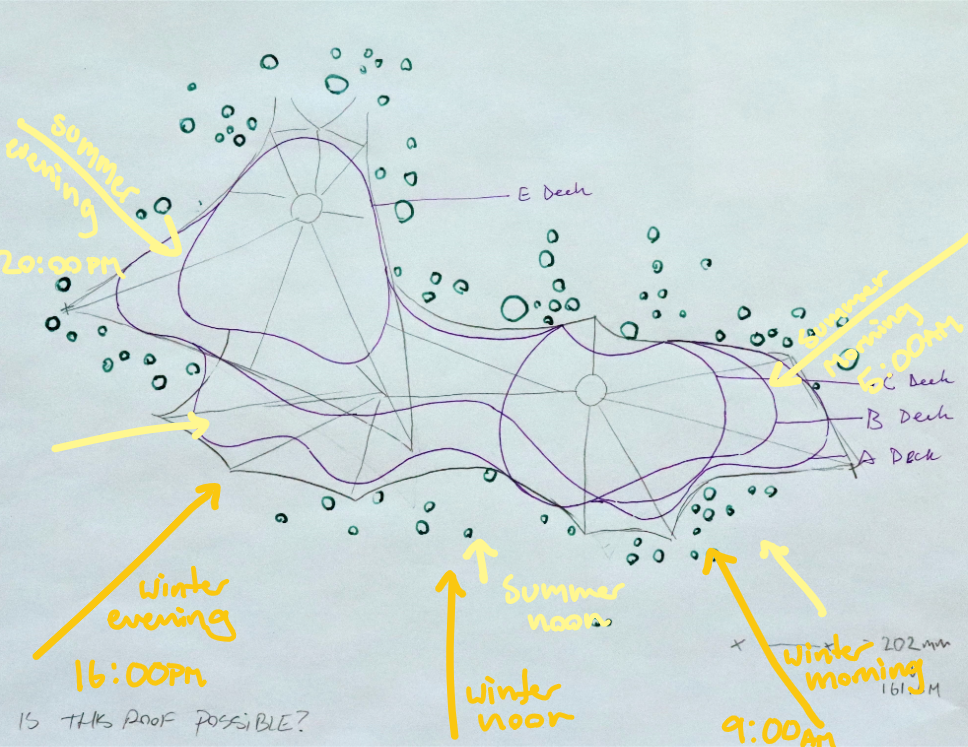
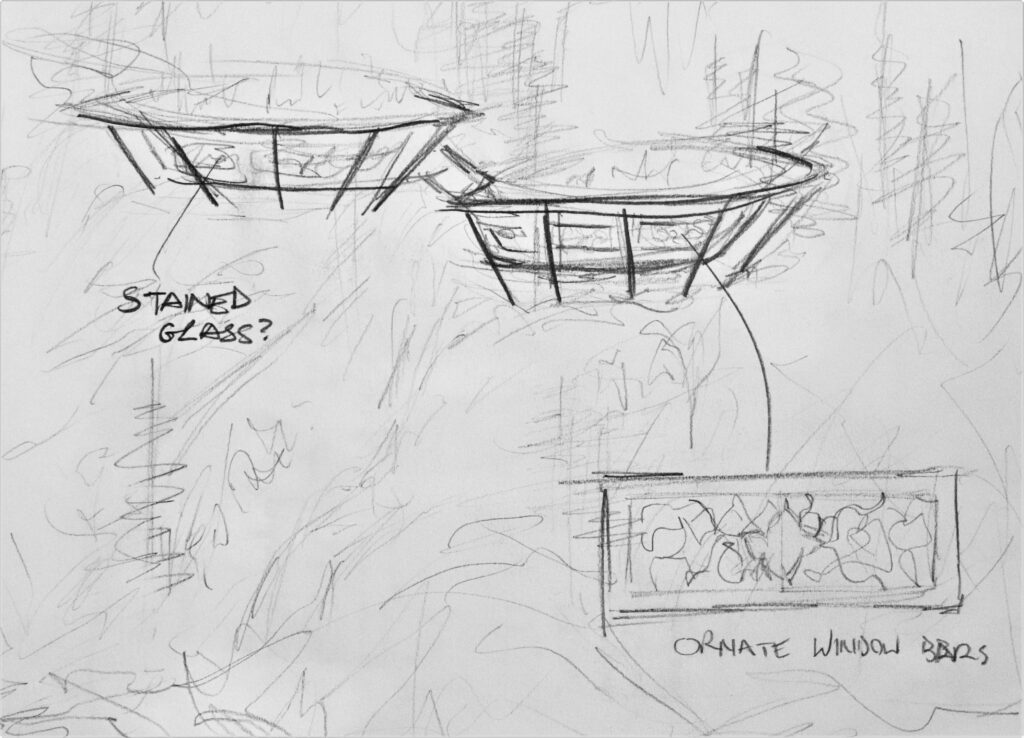
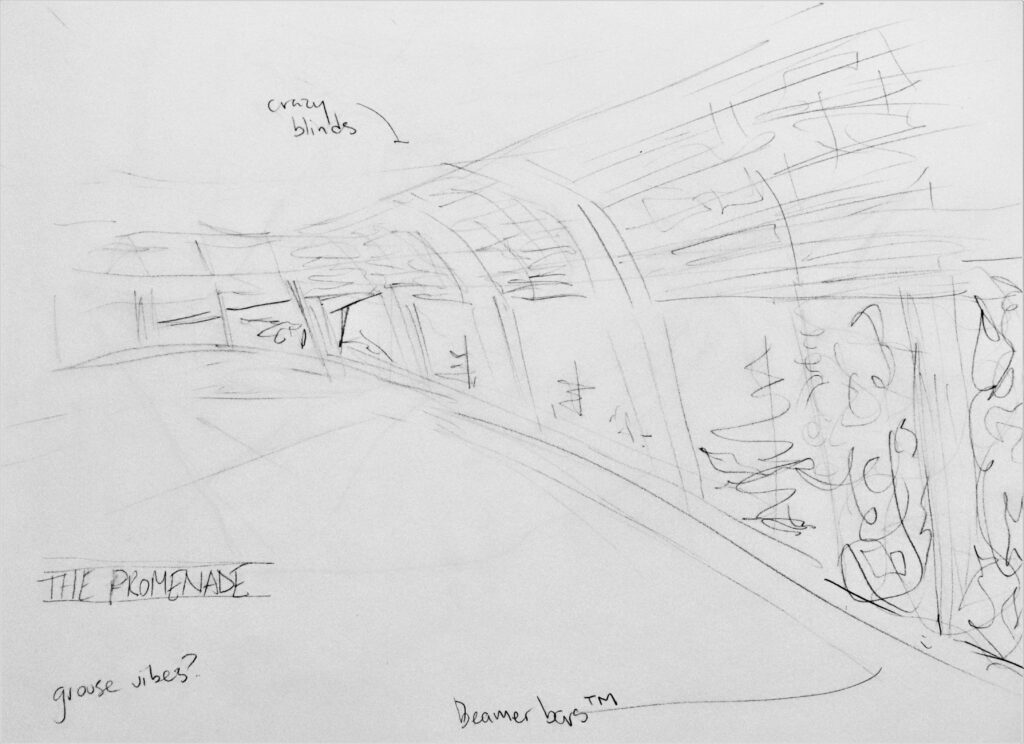
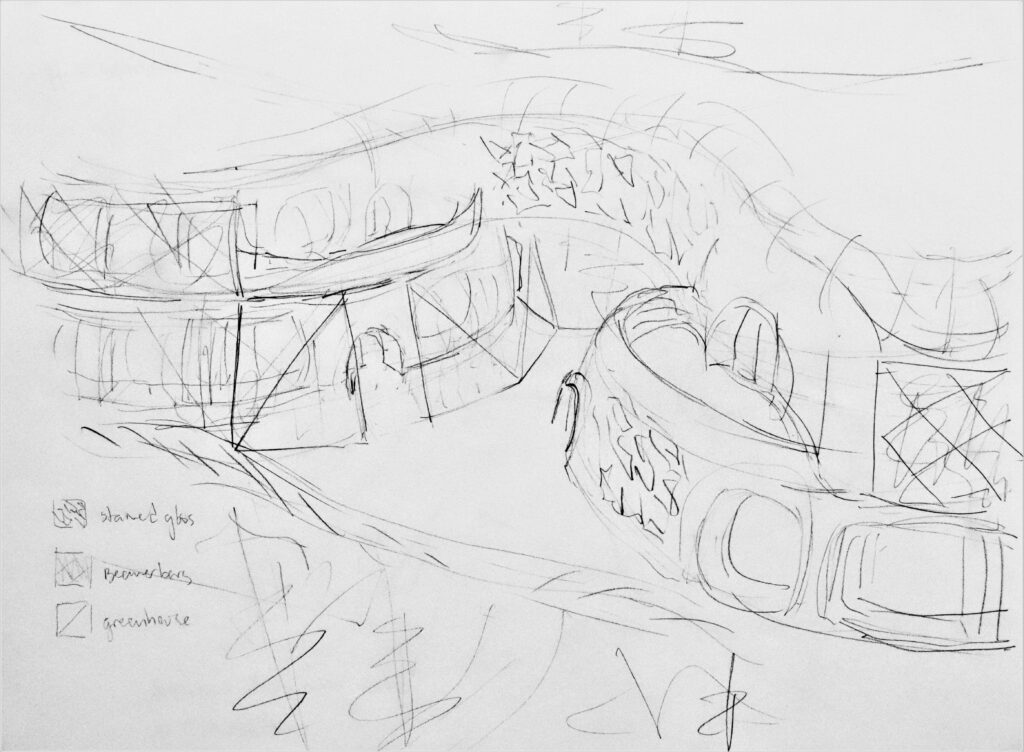
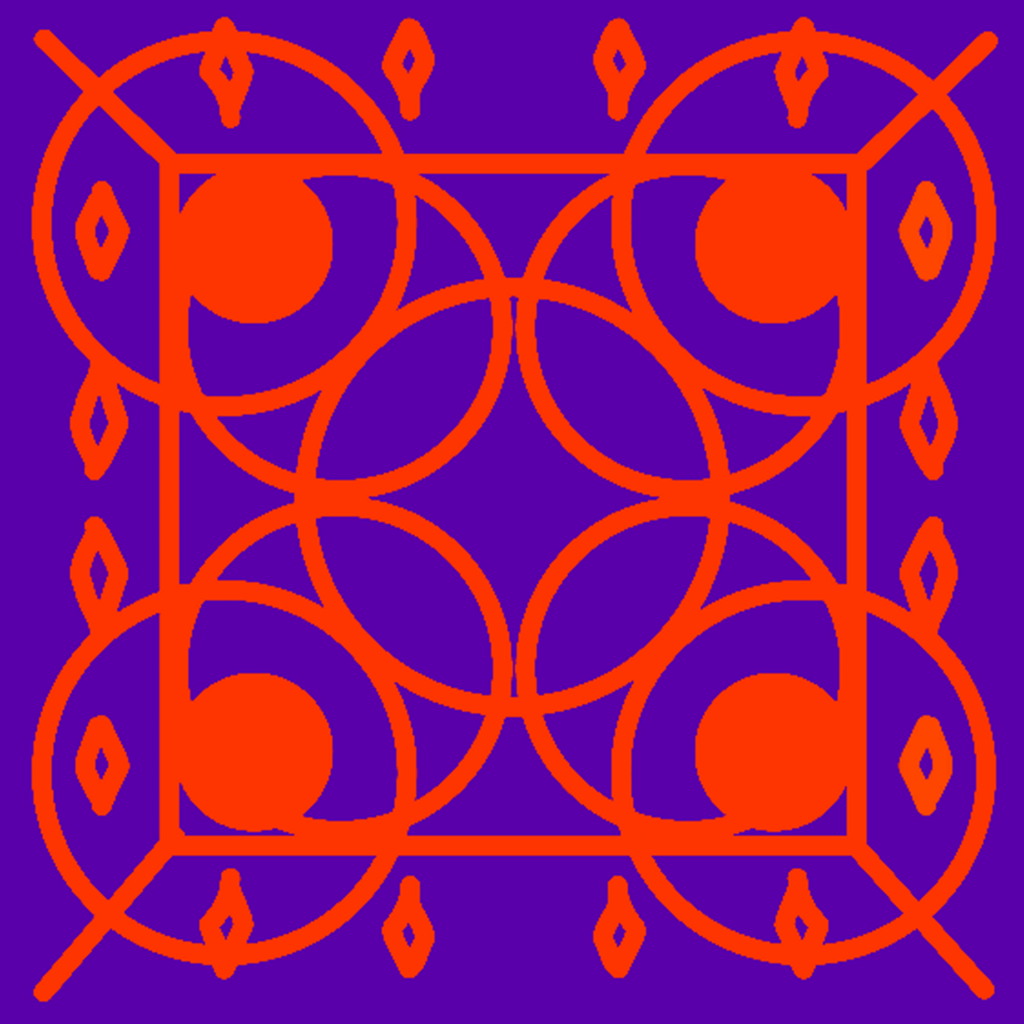
Air I Future
Dramatic reimagining of societal constructs.
The Earthstation aspires to demonstrate the possibilities that could be available to us after drastic political reconstruction.
This relationship is embodied in its size.
I was largely inspired by the concept of ‘Spaceship Earth’ which informed the naming of my project, Earthstation. I wanted to expand on the concept but with something more of a legacy, a station opposed to a ship. When considering the future I spent some time thinking about an apocalyptic outlook. Is the air even going to be breathable in 100 years, and would the Earthstation need to be an enclosed system? I was thinking about making the Earthstation more along the lines of Biosphere 2, or a literal space station on Earth. I knew that my project would need to be large if it was to be designed to support its inhabitants. I knew the most important part of an enclosed systems in regards to this project would be food production. I also worked on trying to understand how something so large would interact with itself and as a form. How would it sit on the landscape while still optimizing sunlight and working with and around the trees.
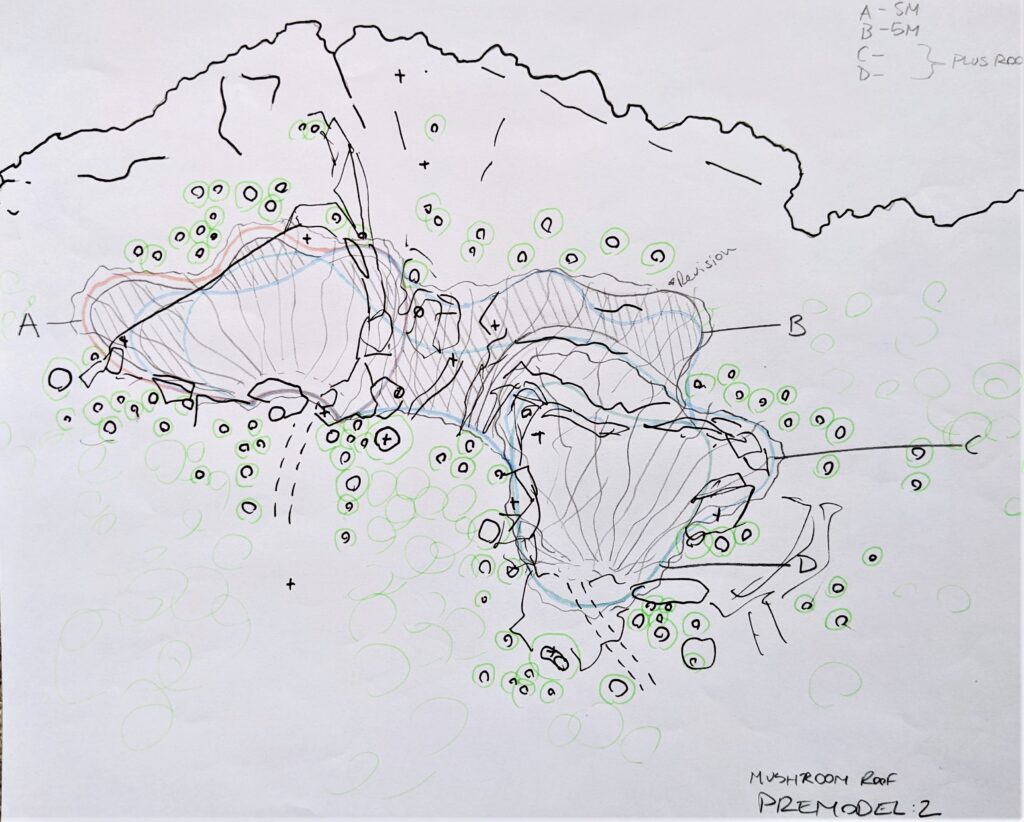
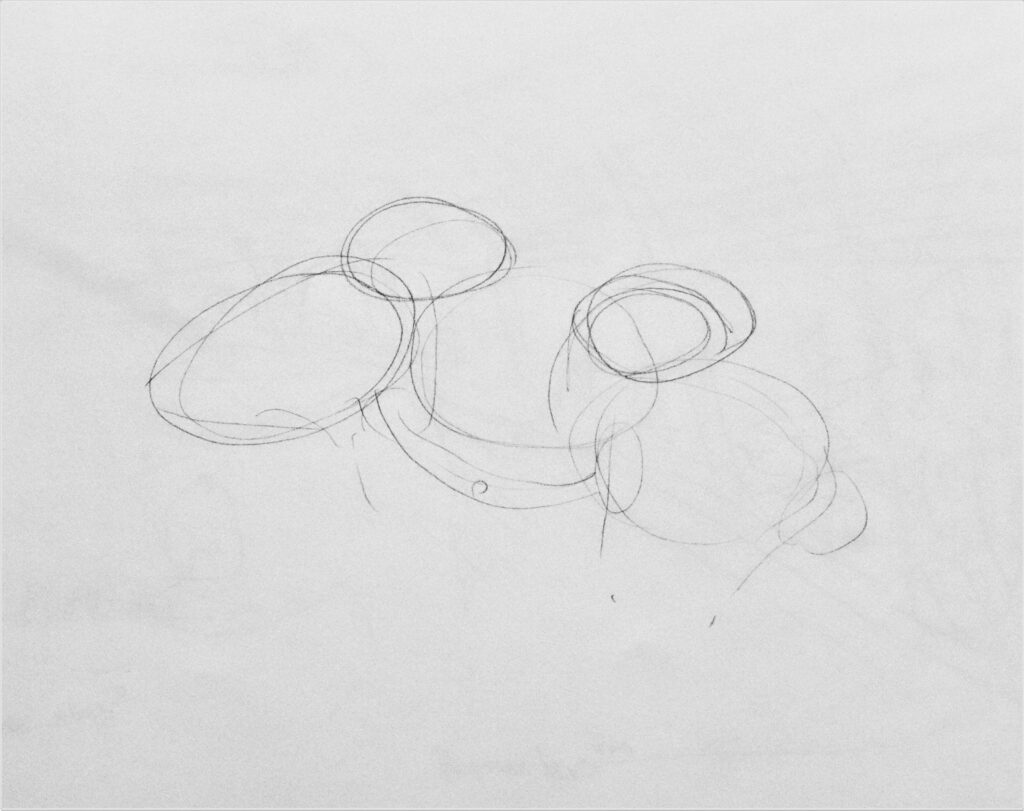
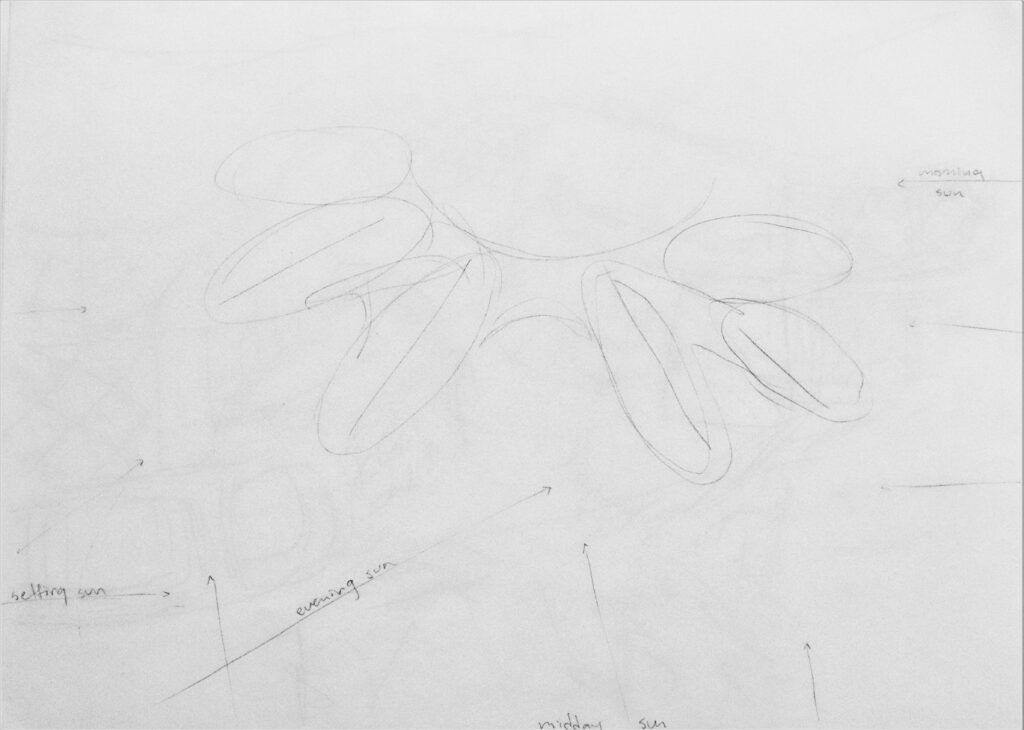
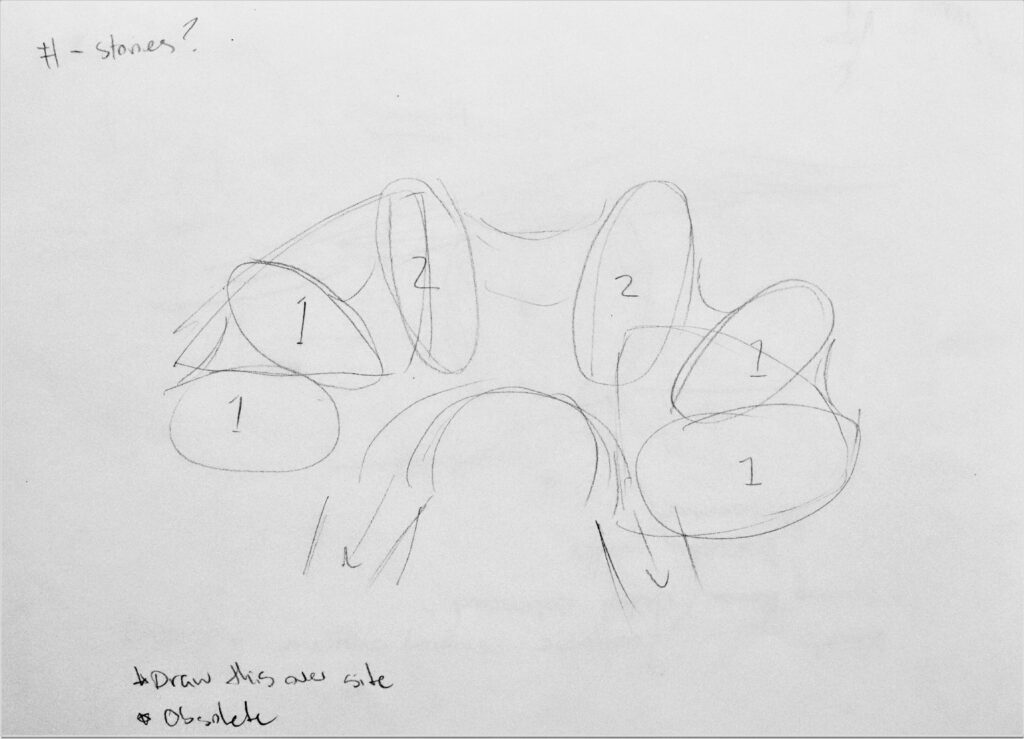
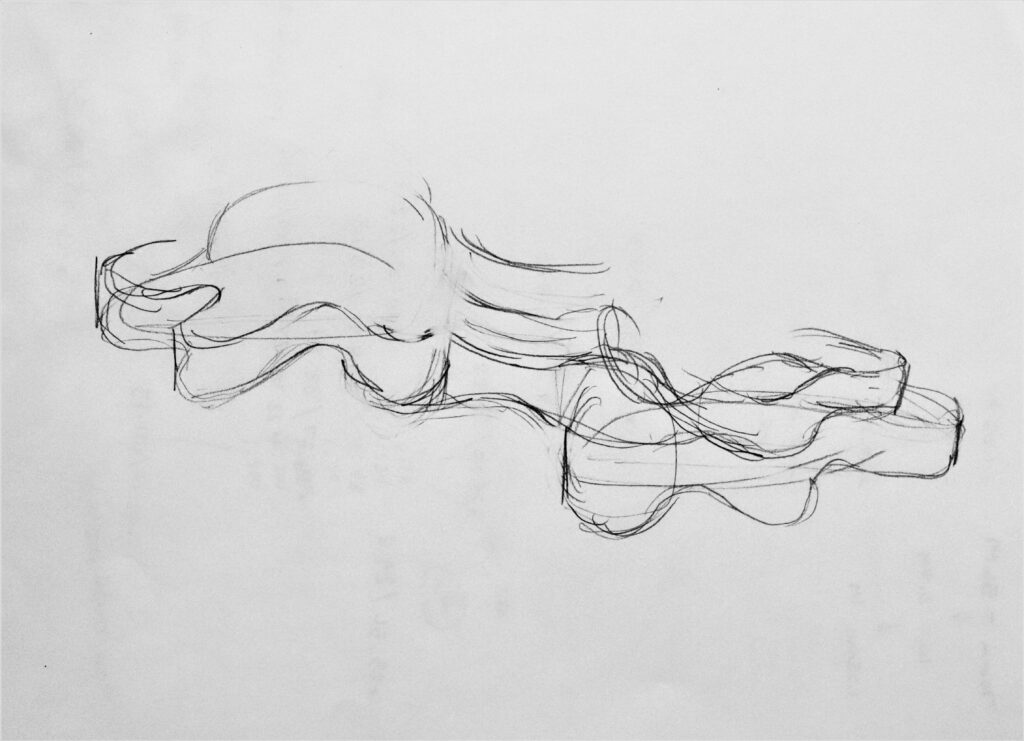
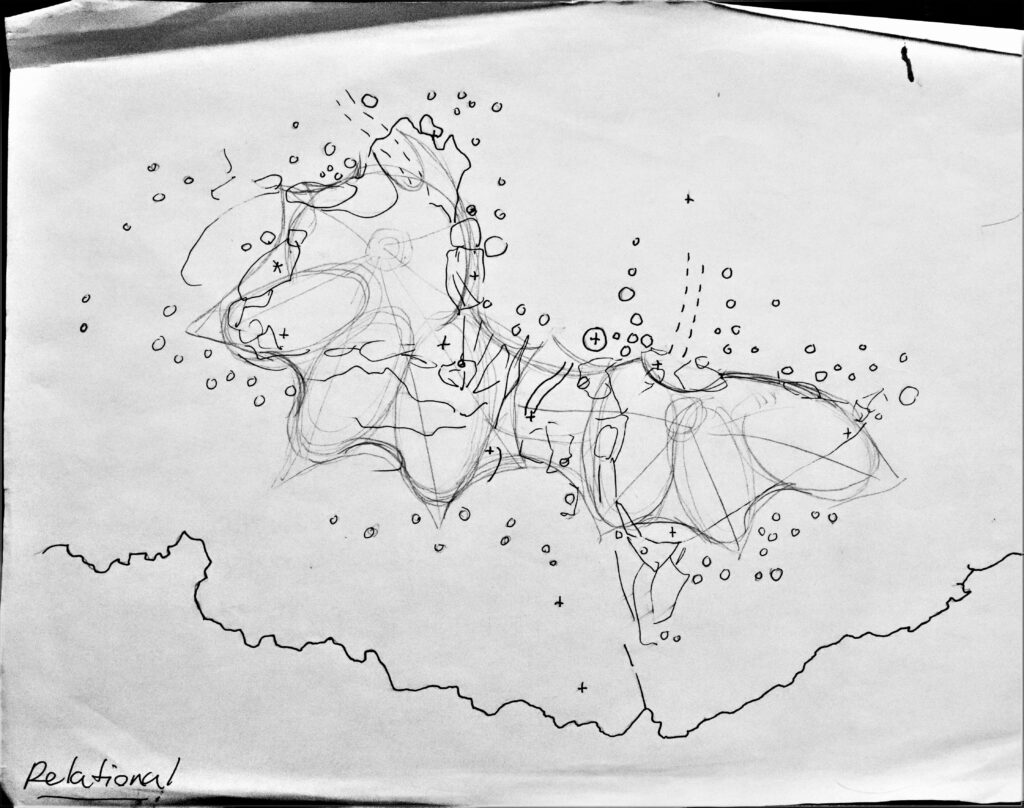
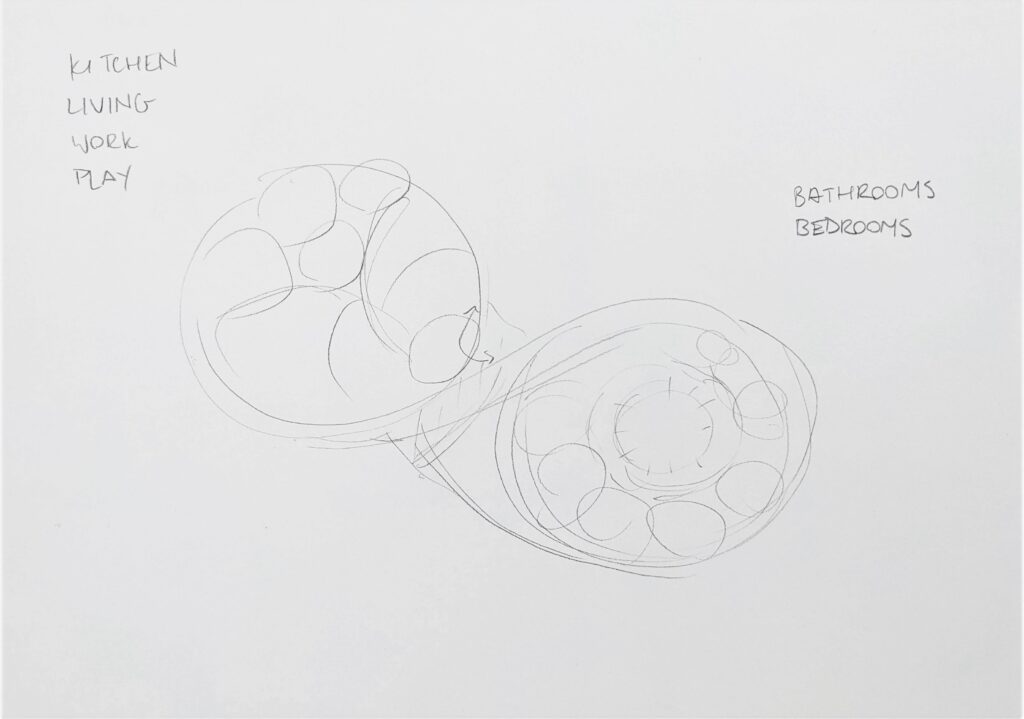
These are more refined floorplans that I had created. These forms are based quite heavily on the landscape and surrounding forest. It was my intent to work with the trees and minimize the need to ‘cut’ any to construct the Earthstation. I realized here just how much room I had to work with and what size and scale the Earthstation would be; see the to-scale Dodge Ram in each image. From these footprints I had began sketching floorplans, but after more research I felt it more applicable to leave the inside empty, for the inhabitants to design as they please.
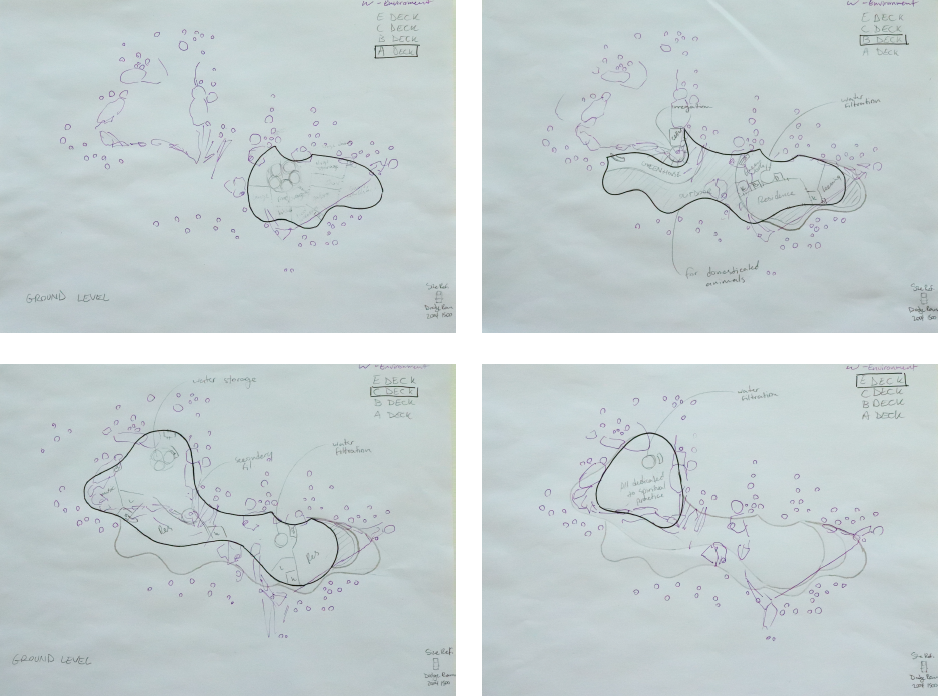
Early Explorations
Premodel: 1
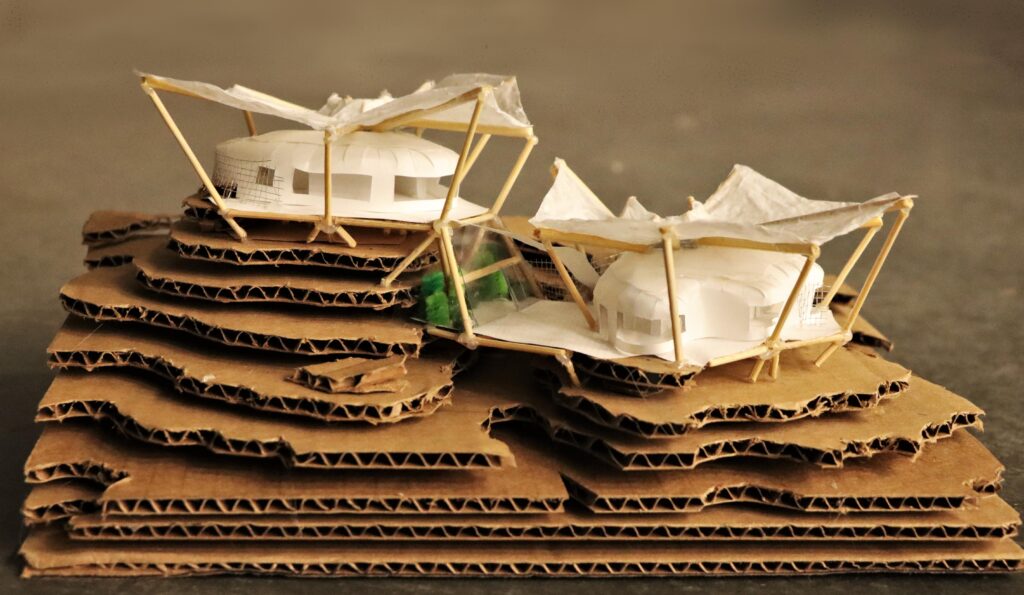
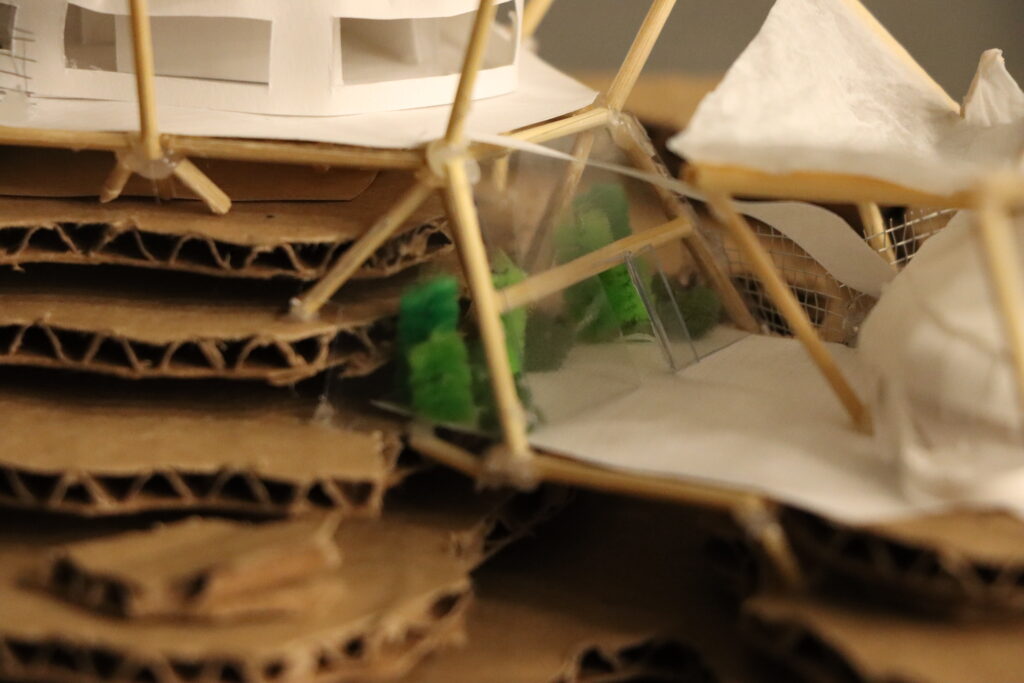
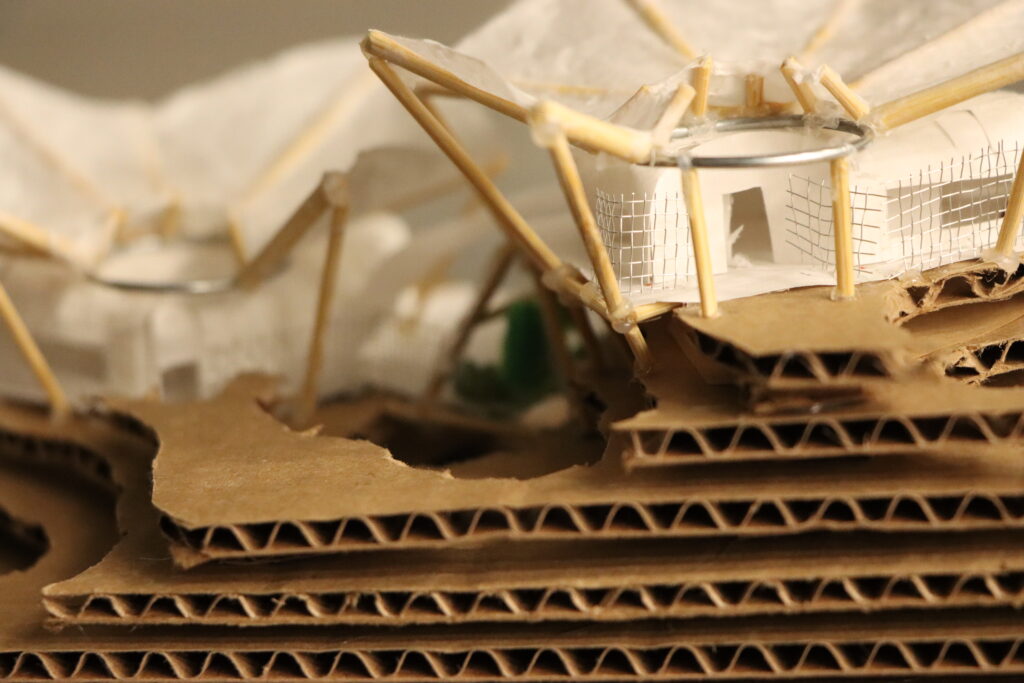
Premodel: 2
